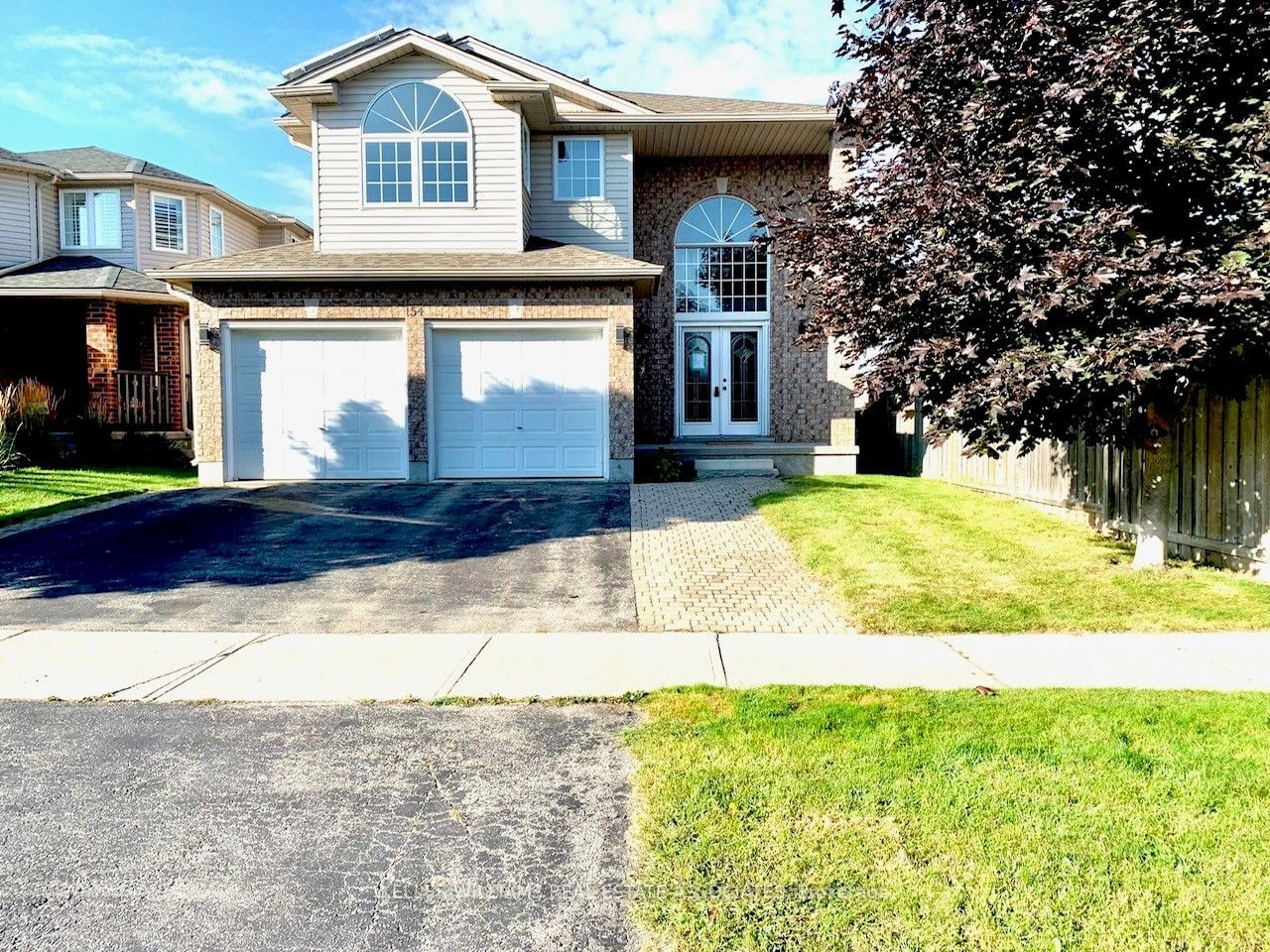$3,300 / Month
$*,*** / Month
3-Bed
3-Bath
2000-2500 Sq. ft
Listed on 8/20/23
Listed by KELLER WILLIAMS REAL ESTATE ASSOCIATES
RARE PREMUIM LOT! Unique Multi-level design home, 3 Bed, 3 Bath, Double Garage, Located In A Prestigious East-End Neighborhood, That Has Been Well-Maintained and Upgraded. Walk Through Double Glass Front Door Into Specious Open-Concept Front Foyer, You Will Find A Powder Room and A Mud Room Leading to Garage. Walk Up The Golden Maple Staircase To Main Floor, You Will Find A Large Family Room Features A Gas Fireplace, Opening To Upstairs With A Big Raised Skylight, Oversized Windows Allowing In Tons of Natural Lights; Kitchen Features Beautiful Granite Counters, Breakfast Bar and Backsplash, SS Appliances, Maple Cabinets; The Glass Door Off The Dinning Room Leads To A Huge Deck And A Fully Fenced Backyard Backing Onto Mature Trees and A Pond. A Huge Master Bedroom Is Located On Its Own Level Offering Great Privacy, Features A Walk-In Closet And EnSuite. Upstairs You Will Find Two Generous Sized Bedrooms, Laundry Room, And A Five-Piece Bathroom. Tenants pay 70% of the utilities.
X6756360
Detached, 2-Storey
2000-2500
9
3
3
2
Attached
3
16-30
Central Air
Apartment
Y
Brick Front, Vinyl Siding
N
Forced Air
Y
105.00x40.00 (Feet)
Y
